The Best Kitchen Layouts for Every Style and Size
Key Points Optimizing your kitchen layout enhances both functionality and style, catering to the multifaceted uses of modern kitchens, from cooking...
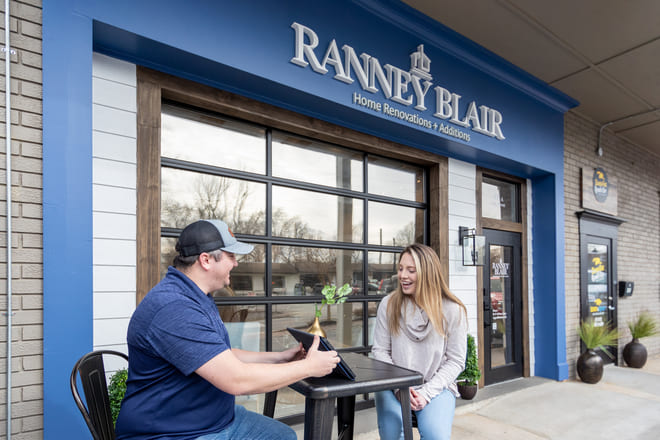
We charge based on how much time we spend on your project. During the supply chain crunch and hyperinflation, we found our traditional markup method of pricing was broken. After taking an MIT Pricing Class and discussing the same problem with remodelers around the country, we found the best solution is to price by meeting (during pre-build) or week (during build). We call this method Capacity Based Pricing.
There are a few phases that comprise a remodel project and each carries its own fee; feasibility study, design, and build.
What Does a Feasibility Study Cost?
A feasibility study costs roughly $10,800 and is needed when there is not enough information to provide an accurate price range. We are not able to provide an accurate price range when a structure does not exist and we do not have plans, or when there is ambiguity around the final scope of work.
What’s included in a feasibility study can vary, but this is what is typically involved;
What Does Design Cost?
The average custom remodel project costs $7,000 to design plus the cost of the processed scan we take of your home (ranging between $200 and $2,000 based on square footage) and engineering (if required). The cost is based on the amount of time our team will work on your project.
The average design price includes;
What Do You Charge to Build?
The normal build cost ranges from $150,000 to $800,000. The total build cost is composed of the materials and labor, a weekly rate that covers our overhead and project execution, and then a percentage of the entire project is applied for profit.
Here is a breakdown of the different fees associated with your build phase;
Pricing Advantage to the Client
You are paying for the time we spend on your job, so the more work that can be done during that time (or marginally more time) is essentially done at cost.
The pricing method’s downfall is with limited scopes of work that take time to complete. While we still feel it is important to cover our time, there are other businesses that can beat our price on these limited scope of work projects using a traditional markup based pricing approach.
A quick example story of how this is beneficial to you:
A client hired us to complete an exterior project for them. During the design phase, the basement they have been wanting to remodel popped up in conversation. The exterior portion of the project by itself was going to take six weeks and the basement alone would take six to eight weeks. By combining the project, the total length of the project is nine weeks, ultimately saving cost on three to five weeks. In a traditional markup pricing method, combining work does not help reduce any overhead costs.
Are You Expensive?
Yes and No. Expensive is a relative term and it carries a different value with different people.
We charge to cover our time, overhead, and to invest in improving and growth of our company. Other companies will not share our same values, and as a result, will have different costs associated with overhead and investment in the future.
In our custom remodel division, we have found that we are competitively priced on larger, complex projects. There is not a direct correlation to price, but if we are to force one, it comes out to projects $125,000 and up where we are competitive. The limited scopes of work largely fall under that threshold and a company with a markup method would cost less than us for the same scope of work.
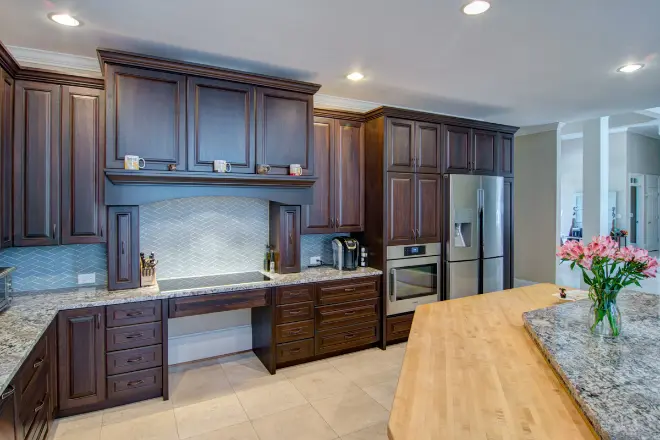
Key Points Optimizing your kitchen layout enhances both functionality and style, catering to the multifaceted uses of modern kitchens, from cooking...
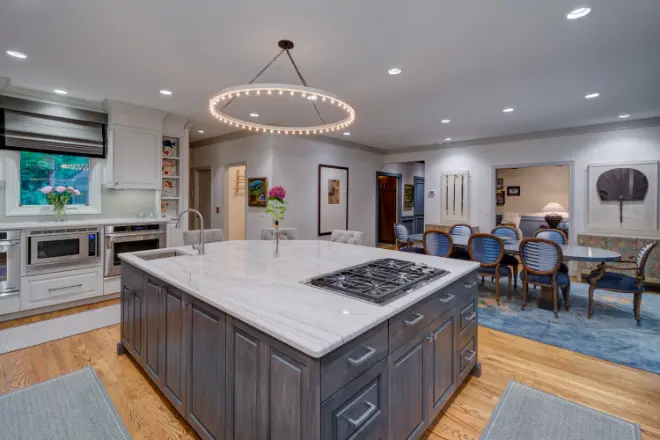
Key Points Open-concept kitchens enhance social interaction, natural light, and flexibility, redefining living experiences by merging kitchen,...
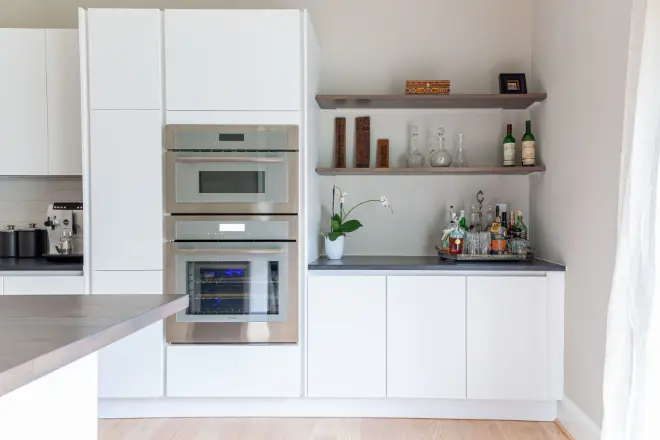
A Fresh Spin on Kitchen Updates Have you ever found yourself staring at your kitchen appliances, wondering if it's time for an upgrade? Or maybe...
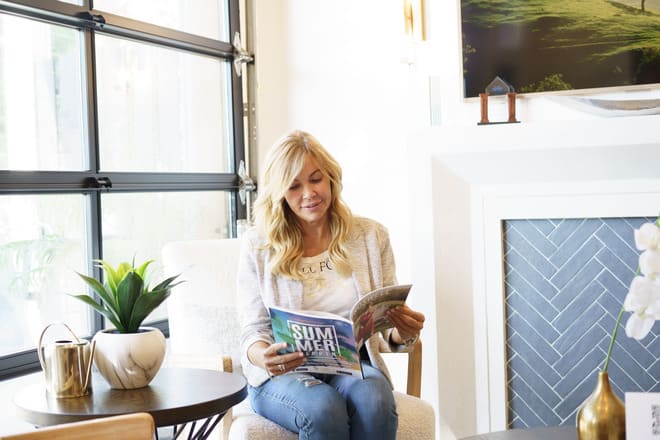
3 min read
Getting your project to the build phase will take 4 months to 1 year from the date you begin the design. After understanding the high-level scope of...
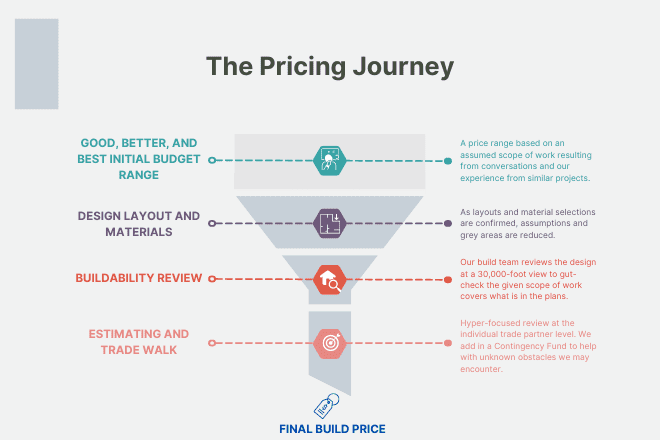
4 min read
The Pricing Journey The cost of your project is always evolving. The initial budget is based on several assumptions from conversations with you...
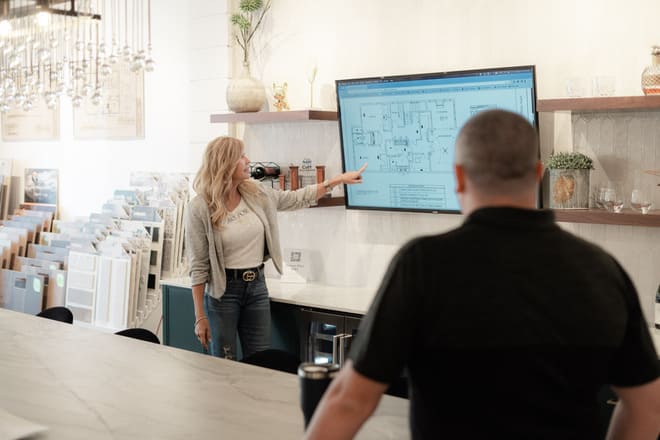
4 min read
Your Project will take anywhere from 16 weeks to over a year from the start of planning to the final build result. There are a lot of factors that go...