The Best Kitchen Layouts for Every Style and Size
Key Points Optimizing your kitchen layout enhances both functionality and style, catering to the multifaceted uses of modern kitchens, from cooking...
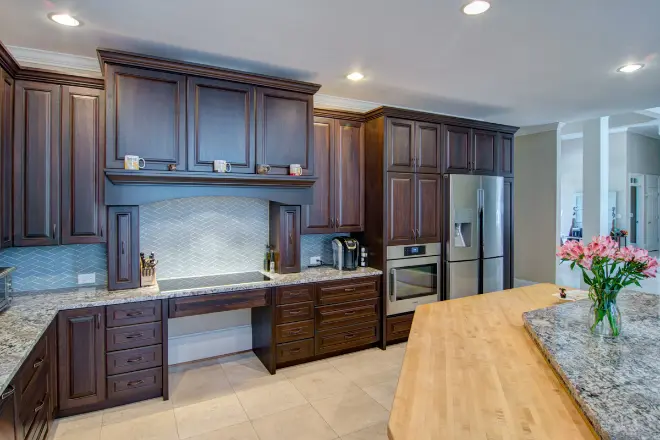
Optimizing your kitchen layout enhances both functionality and style, catering to the multifaceted uses of modern kitchens, from cooking to entertaining.
Incorporating islands or peninsulas in your kitchen design offers additional prep space, storage, and seating, making the kitchen a versatile area for cooking and socializing.
Strategic appliance placement and innovative storage solutions are crucial for maximizing efficiency and maintaining a smooth workflow in any kitchen space.
Ever felt like your kitchen could be more, well, kitchen-y?
Or stumbled through your pantry, dreaming of a space that just... works better?
You're about to embark on a journey that will spice up your kitchen's functionality, style, and overall satisfaction with the heart of your home.
This post is your ultimate guide to understanding crucial aspects of the best kitchen layouts, tailored to fit every kitchen style and size imaginable.
From the cozy condos of Roswell, GA, to the sprawling estates on its outskirts, we promise you'll walk away with a blueprint of knowledge and ready to undertake your kitchen remodeling in Roswell to transform it into a masterpiece of efficiency and style.
In the heart of Roswell, GA, where culinary dreams come alive in the comfort of your own kitchen, understanding the essence of kitchen layouts is paramount.
Let's delve into how the traditional work triangle has evolved and the significant role a well-thought-out kitchen layout plays in harmonizing your home's aesthetic and functionality.
The concept of the work triangle, focusing on the sink, range, and refrigerator's placement, has gracefully evolved into more dynamic work zones.
This progression caters to the multifaceted uses of modern kitchens, from cooking feasts to hosting heartwarming family gatherings.
Embracing this concept ensures your kitchen is not just a place for meal prep but a versatile hub for all forms of living and entertaining.
Key Takeaways:
The transition from the work triangle to work zones reflects the modern kitchen's multifunctional nature.
Work zones are designed to support different activities within the kitchen, from cooking and washing up to socializing and eating.
A thoughtfully planned kitchen layout goes beyond optimizing workflow—it acts as a bridge, seamlessly integrating the kitchen with the living space.
This integration fosters an inviting atmosphere where memories are made, stories are shared, and meals are enjoyed together.
Strategies for Integration:
Use an open floor plan to encourage interaction between the kitchen and adjoining living areas.
Incorporate elements like breakfast bars or dining nooks to create a smooth transition between the kitchen and dining or living rooms.
By prioritizing both the functional and social aspects of your kitchen layout, you transform your cooking space into a heartwarming center of your Roswell home, where efficiency meets comfort and style.
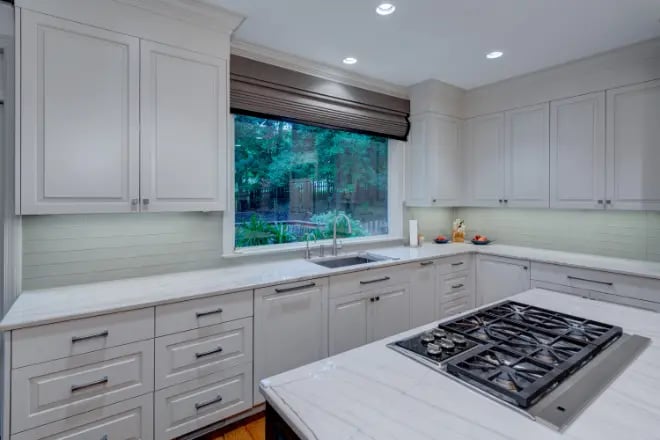
Each kitchen layout design brings its own set of benefits, tailored to accommodate different styles, sizes, and functional needs.
Let’s walk through the various layouts that have made a significant impact on homes in Roswell, GA, and beyond, ensuring you find the perfect fit for your culinary space.
A one-wall kitchen layout is the epitome of efficiency, particularly suited for Roswell's cozy apartments and compact homes.
This layout aligns all your appliances, cabinets, and counter space along a singular wall, optimizing the use of limited square footage without sacrificing functionality.
Advantages:
Maximizes floor space, making it ideal for small kitchens.
Simplifies the installation of cabinets and appliances.
Narrow yet mighty, the galley kitchen, featuring counters and appliances on opposite walls, is a model of high efficiency.
This layout is perfect for those who enjoy the art of cooking in a streamlined space where everything is within arm's reach.
Perks:
Excellent for maximizing limited space.
Keeps everything necessary for meal prep easily accessible.
The L-shaped kitchen layout is a favorite for its flexibility, offering ample counter space and the ability to incorporate a dining area or island.
It utilizes two adjacent walls, creating an open area that's conducive to socializing while cooking.
Benefits:
Versatile and open, preventing kitchen traffic.
Ideal for adding an island or breakfast nook for additional seating or prep area.
Embrace the U-shaped kitchen layout for the ultimate in storage and counter space.
Utilizing three walls gives you expansive countertops and ample storage, making it a dream for those who love to cook or have larger families.
Highlights:
Offers plenty of storage and prep space.
Can easily accommodate multiple cooks, enhancing functionality.
A G-shaped kitchen adds a partial fourth wall or peninsula to the U-shape layout, offering even more counter and storage space.
This layout is great for larger families or those who entertain often, providing plenty of room for meal prep and socializing.
Features:
Additional counter and storage space compared to a U-shape layout.
Ideal for homes that need a bit more from their kitchen layout.
Central to modern kitchen design is the island-centered layout.
This is one of the best kitchen layouts for entertaining, especially if you have an open-concept kitchen.
Whether paired with a one-wall, L-shape, or U-shape kitchen, an island adds functional prep space, storage, and seating, transforming the kitchen into a multi-purpose area perfect for cooking and gathering.
Key Aspects:
Enhances the kitchen's functionality and aesthetic appeal.
Layouts with large islands offer additional prep space, storage, and optional seating.
Merging the benefits of an island with the spatial economy of a connected counter, the peninsula kitchen extends from your existing layout to create a versatile space for cooking, eating, or socializing without the need for a kitchen layout with islands.
Advantages:
Provides extra counter and cabinet space.
Creates a natural boundary that defines the kitchen area in an open floor plan.
Incorporating any of these kitchen layouts into your Roswell home can drastically improve your kitchen's functionality, flow, and aesthetic, making every moment spent in your culinary space truly enjoyable.
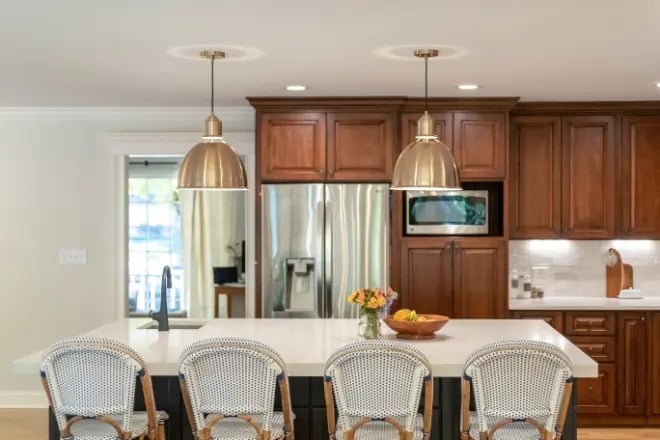
In the bustling homes of Roswell, GA, where each family's lifestyle and space vary, customizing your kitchen layout to meet specific needs becomes not just a desire but a necessity.
Let's explore how blending different layout features can address various space challenges and lifestyle demands, providing you with a kitchen that's as unique as your culinary adventures.
Merging elements from multiple kitchen layouts offer a tailored solution that can maximize functionality and style, regardless of your kitchen's size.
By considering your daily activities, space limitations, and personal preferences, you can design a kitchen that perfectly suits your life.
Combining Elements:
Merge an L-shaped kitchen with an island to enhance counter space and storage while maintaining an open feel.
Integrate a galley kitchen layout with open shelving to make tight spaces feel more open and accessible.
Designing your kitchen to handle the hustle and bustle of entertaining or the dance of multiple cooks during meal prep can transform your kitchen experience from chaotic to harmonious.
Design Tips:
For homes that frequently entertain, consider a layout with a large island or breakfast bar to serve as a gathering space.
In households with multiple cooks, a U-shaped kitchen with ample counter space on all sides allows for efficient movement and collaboration without overcrowding.
By thoughtfully blending different layout elements, Roswell residents can create a kitchen that not only meets their functional needs but also serves as a warm, inviting center of their home.
In Roswell, where every inch of home space counts, optimizing your kitchen layout is crucial for achieving both aesthetics and functionality.
Whether your home boasts a sprawling kitchen or a cozy nook, making the most of your available square footage can transform your kitchen into a more enjoyable, efficient space.
Selecting the right kitchen layout begins with understanding the size and shape of your room.
Each layout has its unique way of enhancing space efficiency and workflow, ensuring you make the most of every corner of your kitchen.
For Smaller Kitchens:
A one-wall or galley kitchen layout maximizes limited space while ensuring everything you need is within reach.
Consider vertical storage solutions and open shelving to create the illusion of more space.
For Larger Kitchens:
L-shaped and U-shaped layouts with a central island offer ample storage and countertop space, ideal for families or those who love to entertain.
Incorporating an island or peninsula can serve as a multipurpose area for cooking, dining, and socializing.
Adding a kitchen island or peninsula not only provides extra counter space and storage but also introduces a dynamic element into your floor plan, making your kitchen more versatile.
Benefits Include:
Additional prep and cooking area.
Extra seating for dining and socializing.
Increased storage options with additional drawers and cabinets.
Incorporating smart design elements into your chosen layout can further enhance the functionality and appearance of your kitchen.
Consider the flow of natural light, the placement of major appliances, and the convenience of movement throughout the space.
Design Considerations:
Ensure there is enough space between key areas like the sink, refrigerator, and stove to avoid congestion.
Use light colors and reflective surfaces to make the room feel larger and more open.
By carefully selecting and customizing your kitchen layout, Roswell homeowners can create a space that not only meets their practical needs but also reflects their personal style, making the kitchen a true heart of the home.
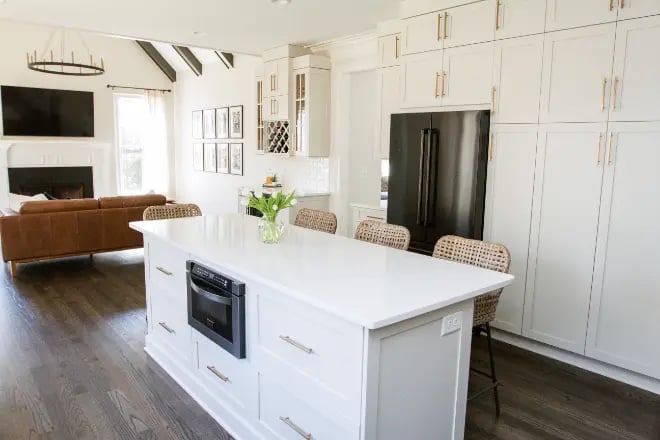
Creating a kitchen that's both beautiful and functional is every Roswell homeowner's dream.
With the right layout and smart design choices, you can enhance your kitchen's functionality, making every square inch count.
Let's uncover how to bring out the best in your kitchen's layout with advanced storage solutions and strategic appliance placement.
Maximizing storage space is key in any kitchen layout, especially in homes where space is at a premium.
Innovative storage solutions can transform cluttered kitchens into models of efficiency.
Ideas for Maximizing Storage:
Utilize pull-out cabinets to make accessing pots, pans, and appliances easier.
Incorporate corner drawers and lazy Susans to take advantage of hard-to-reach spaces.
Opt for vertical storage for baking sheets and cutting boards to save on valuable counter space.
The placement of your appliances can dramatically affect your kitchen's functionality.
Creating a smooth flow between your refrigerator, stove, and sink minimizes wasted steps and makes cooking and cleaning more efficient.
Tips for Appliance Placement:
Follow the kitchen work triangle principle to ensure a logical layout that saves time and effort.
Consider installing a dishwasher near the sink for easy cleanup.
Place the microwave at or below counter height to ensure accessibility for all family members.
Follow the link to learn what to consider before you upgrade your kitchen appliances in Roswell.
A well-lit and well-ventilated kitchen not only looks great but also improves the cooking experience.
Natural light can make a kitchen feel more spacious and welcoming, while good ventilation keeps the air fresh.
Lighting and Ventilation Tips:
Install larger windows or a skylight to increase natural light and provide a view of the outdoors.
Ensure your range hood is powerful enough to remove cooking odors and keep the air clean.
By incorporating these functional design elements into your kitchen layout, you can create a space that not only meets your cooking needs but also serves as a comfortable gathering space for family and friends.
With a well-thought-out layout and smart design choices, your Roswell kitchen can become the heart of your home.
Throughout this guide, we've explored a feast of kitchen layout designs, each with the potential to enhance both the functionality and style of your space.
From the cozy confines of one-wall kitchens to the expansive potential of l-shaped layouts with islands, there's a blueprint for every Roswell home.
Ranney Blair Weidmann specializes in turning these blueprints into reality, crafting kitchens that are as beautiful as they are functional.
Our team of designers and builders is well-versed in creating spaces that not only meet your needs but also exceed your expectations.
Ready to embark on the journey to your dream kitchen?
Follow the link to view a step-by-step guide to kitchen remodeling that will help you plan, budget, and execute your dream kitchen layout.
Let Ranney Blair Weidmann guide you through every step of the process, from the initial design to the final reveal.
Fill out our contact form today, or give us a call and start turning your kitchen dreams into reality.

Key Points Optimizing your kitchen layout enhances both functionality and style, catering to the multifaceted uses of modern kitchens, from cooking...
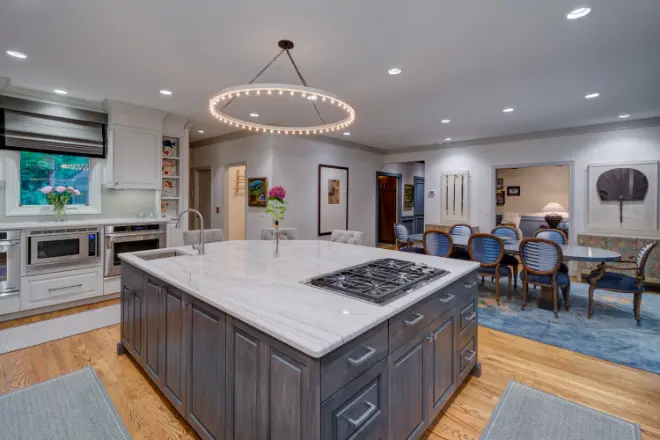
Key Points Open-concept kitchens enhance social interaction, natural light, and flexibility, redefining living experiences by merging kitchen,...
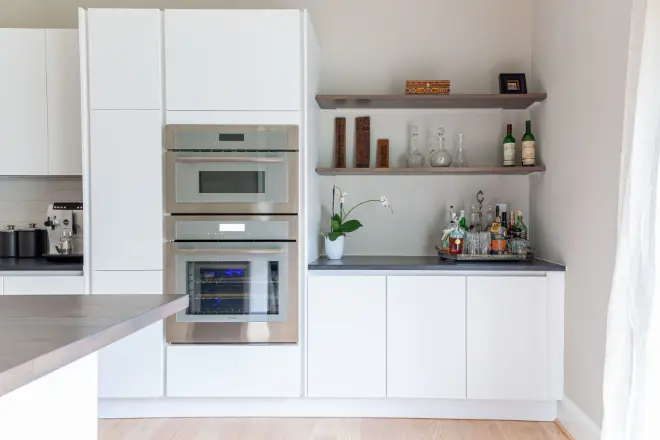
A Fresh Spin on Kitchen Updates Have you ever found yourself staring at your kitchen appliances, wondering if it's time for an upgrade? Or maybe...
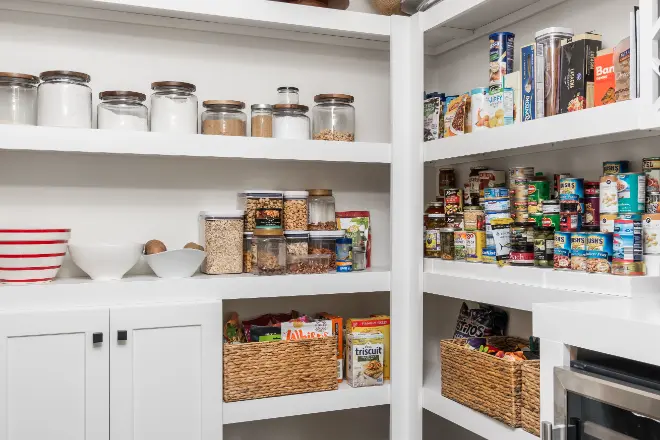
11 min read
Pantry Perks: Elevating Your Kitchen's Form and Function Ever felt like your kitchen could use a bit more organization? Or perhaps you've wished for...

16 min read
Key Points Open-concept kitchens enhance social interaction, natural light, and flexibility, redefining living experiences by merging kitchen,...
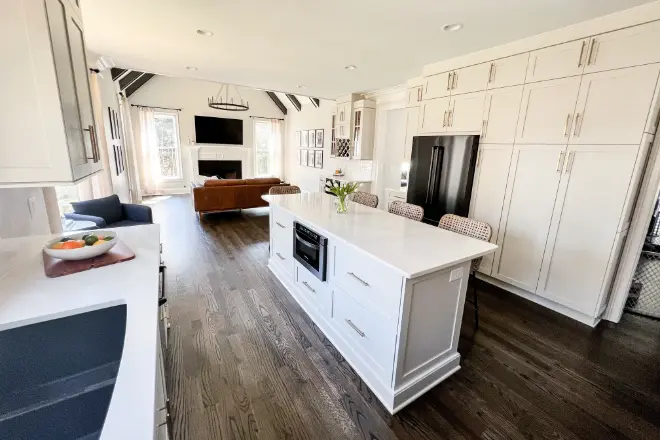
8 min read
Kitchen Transformations: Crafting Culinary Dreams in Roswell Ever felt like your kitchen is more of a culinary puzzle than a haven of home-cooked...